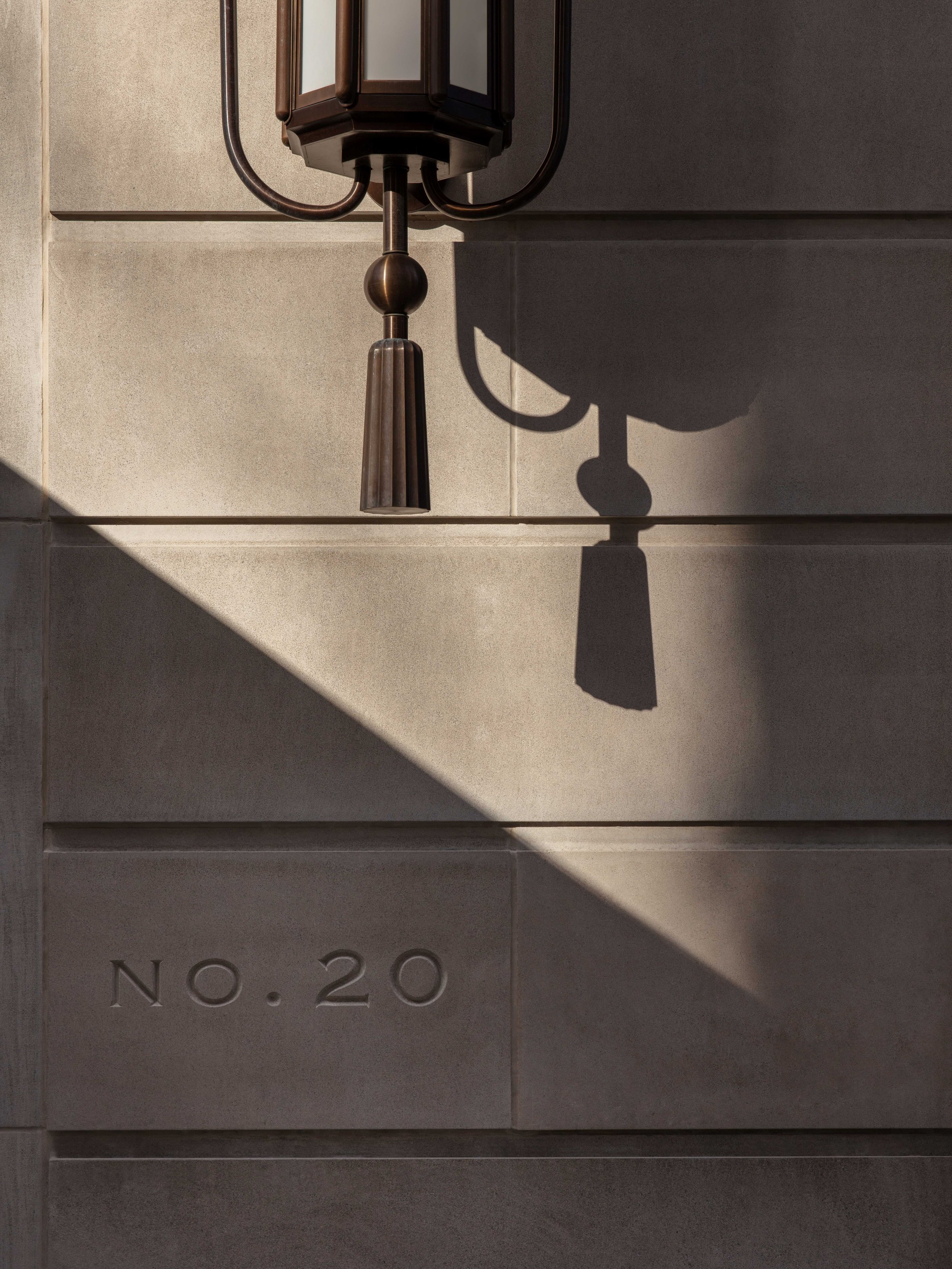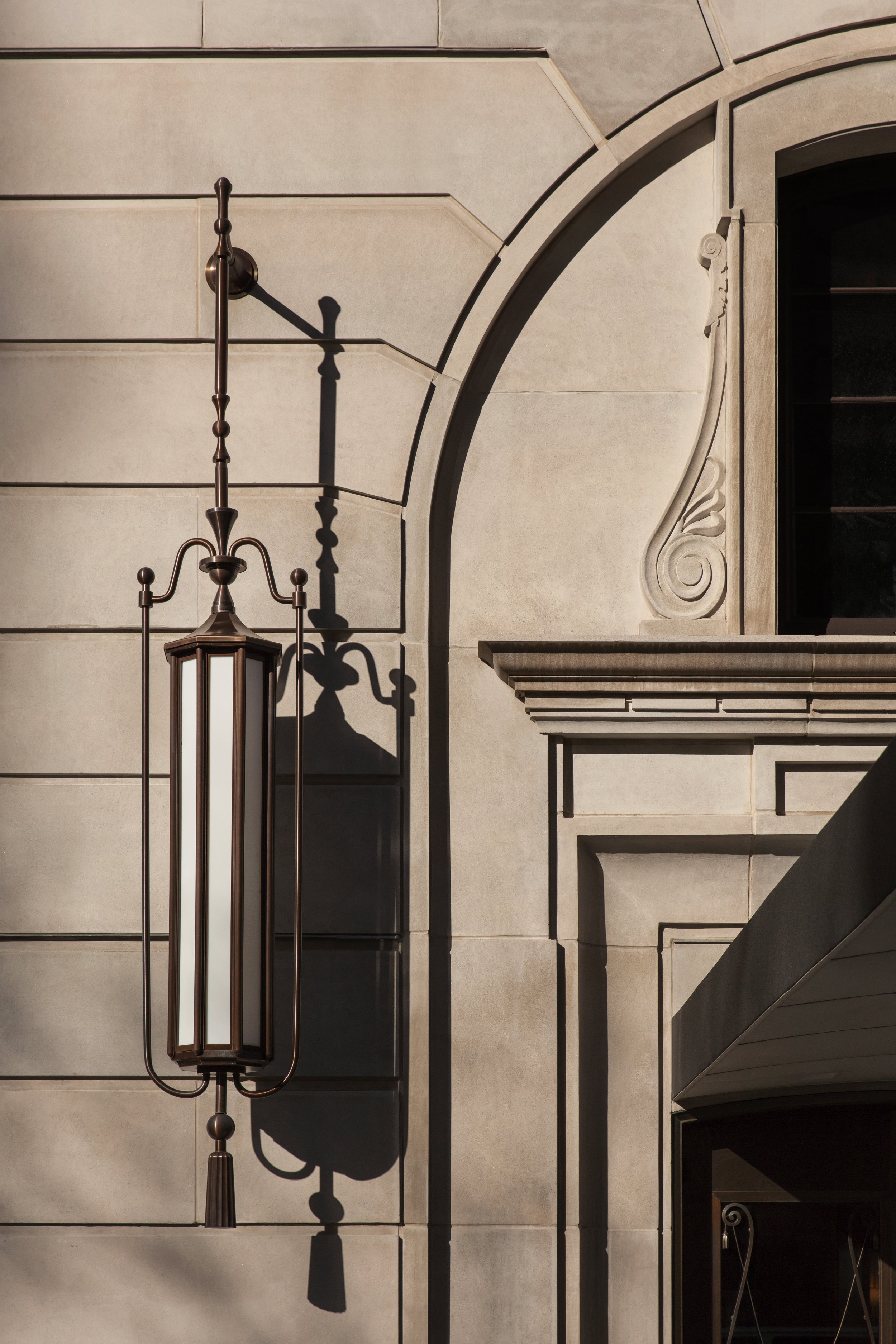Featured Projects
20 East End Avenue

Robert A.M. Stern Architects designed a condominium building between East 80th and 81st streets in the Yorkville section of the Upper East Side. It is a 18-story, 210-foot-tall building has those classic Stern looks, including setbacks, terraces, and an arch at the top. The primary materials are brick and Indiana limestone. As for the new development, it comes courtesy of the Corigin Real Estate Group and encompasses more than 140,000 square feet of residential space for 43 residences. There are two- to six-bedroom configurations as well as two duplex townhomes, one maisonette, and two penthouses. A spiral staircase connects three floors of “private club-inspired amenities” including a library, billiards room, game rooms, fitness center, spa, junior lounge, and the wine cellar, which is adjacent to a private dining area. It also has eight parking spaces and motor vehicles enter the building via a gated porte-cochère, which leads to a motor court with a cobblestone driving surface and a 12-foot-tall hand-carved wall fountain, both partially open to the sky.
Client: Corigin
Design Architect: Robert AM Stern Architects
Architect of Record: Montroy DeMarco Architecture LLP
Engineer: Cosentini Associates
Contractor: Cauldwell Wingate




